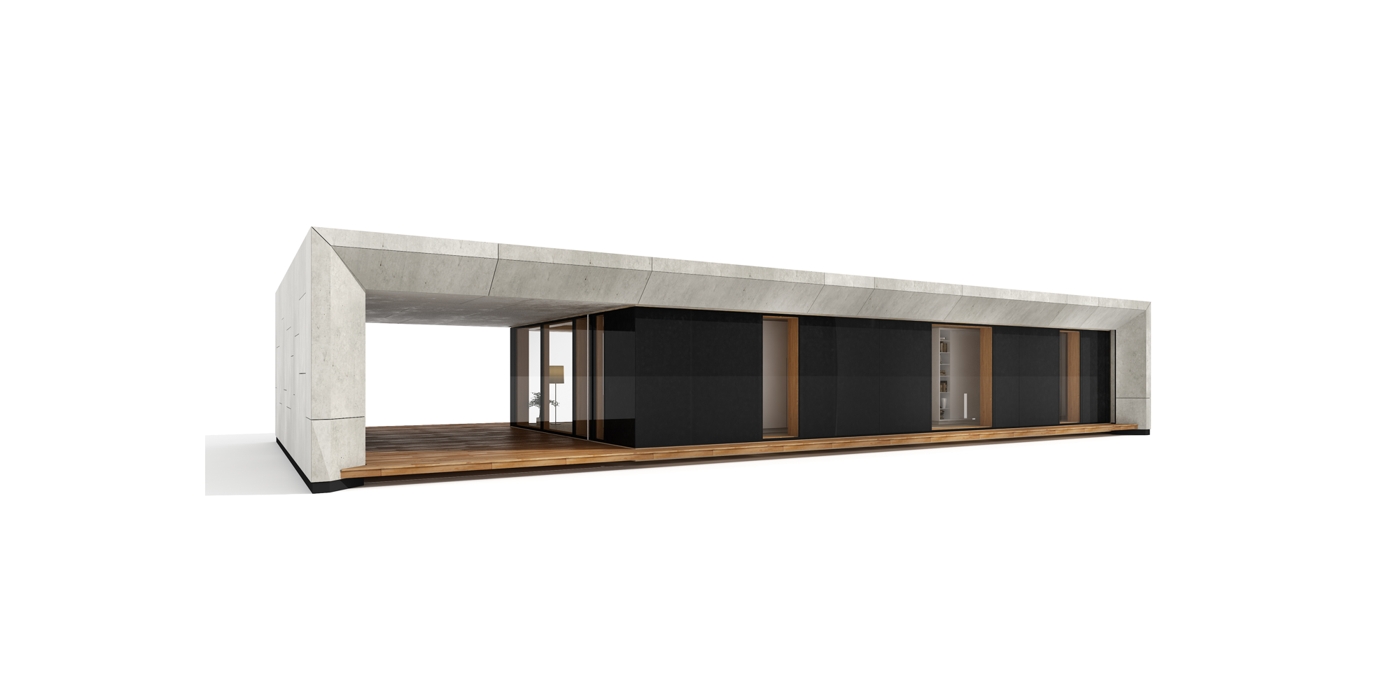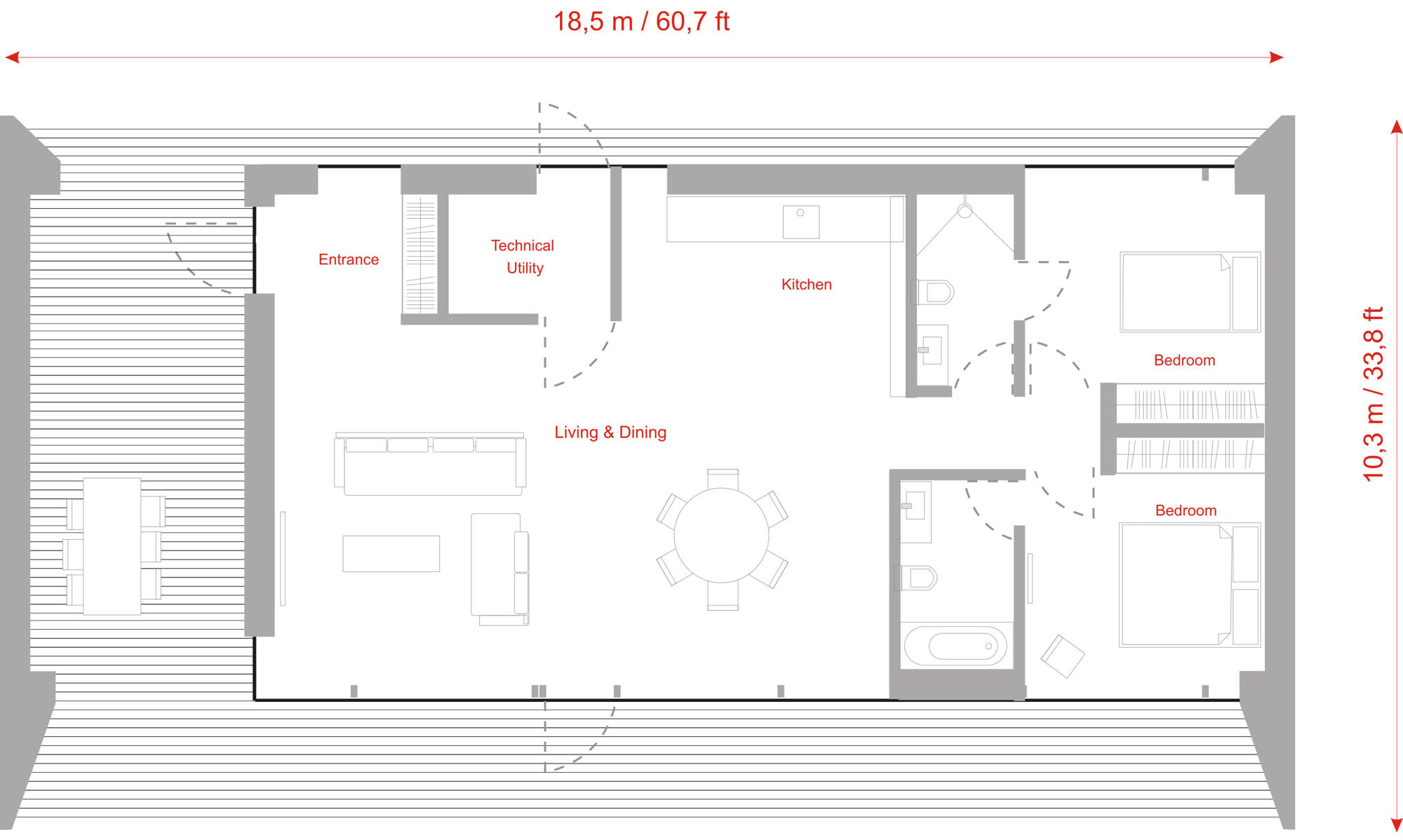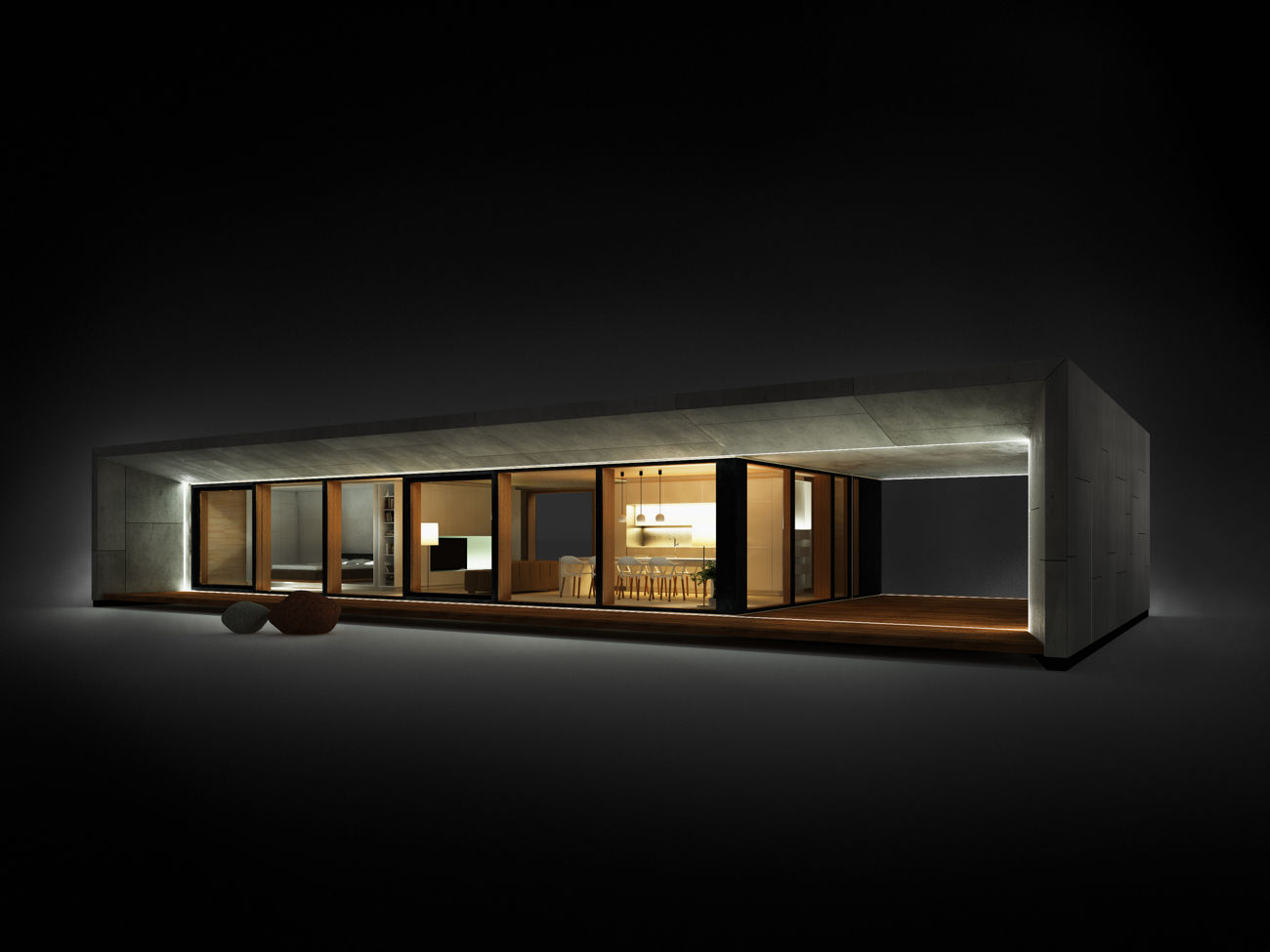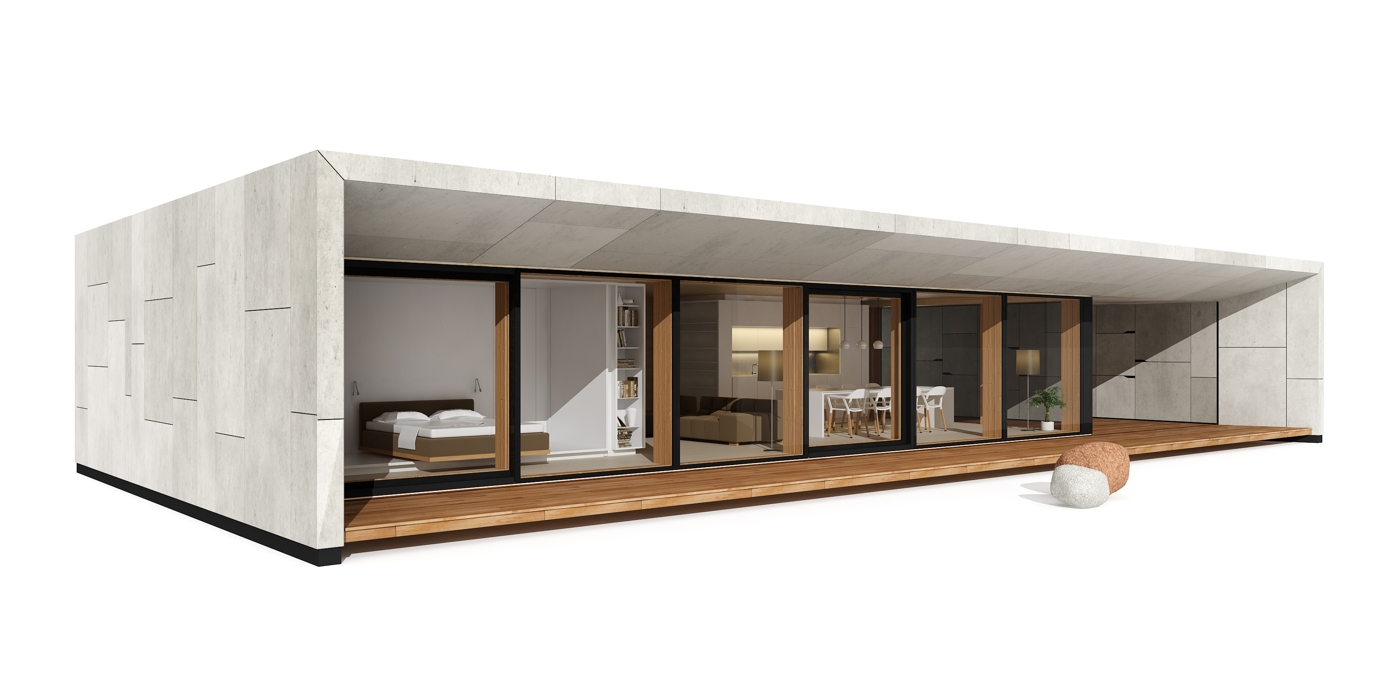Get your house in 4 months
EXPLORE PASSION M3 MODEL
CUSTOM DESIGN
Passion Houses are custom designed in every aspect. From exterior outlook to small details inside you will find creative solutions and materials to achieve unique house. Passion M3 is specially designed and honed for compact living. Depending on your needs Passion M3 suits well as a home or a cottage.
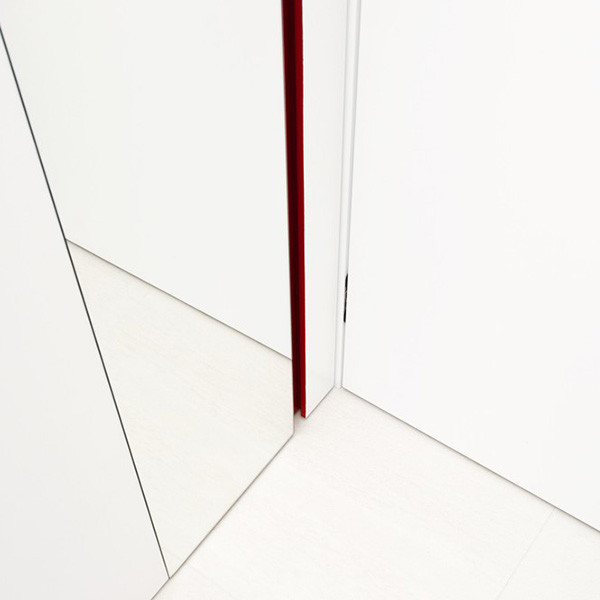
CONNECTING WITH NATURE
Breathtaking panoramic views, healing natural light and closeness to nature. The latest technology windows are energy efficient and durable. Need some extra privacy? No problem, push the button and roll down blinds.
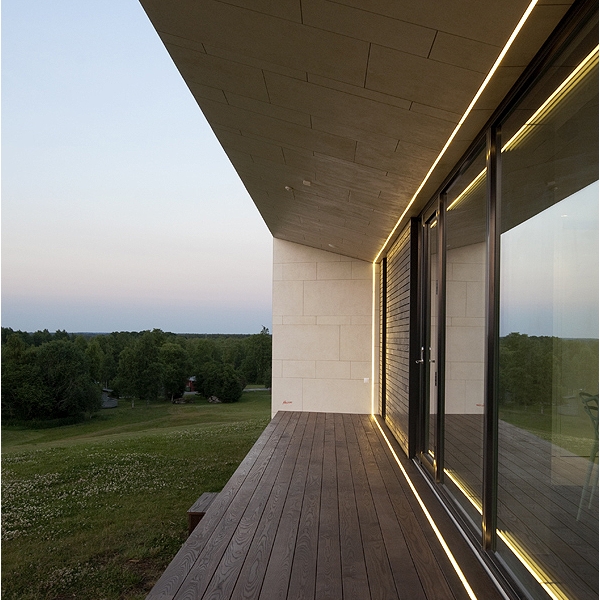
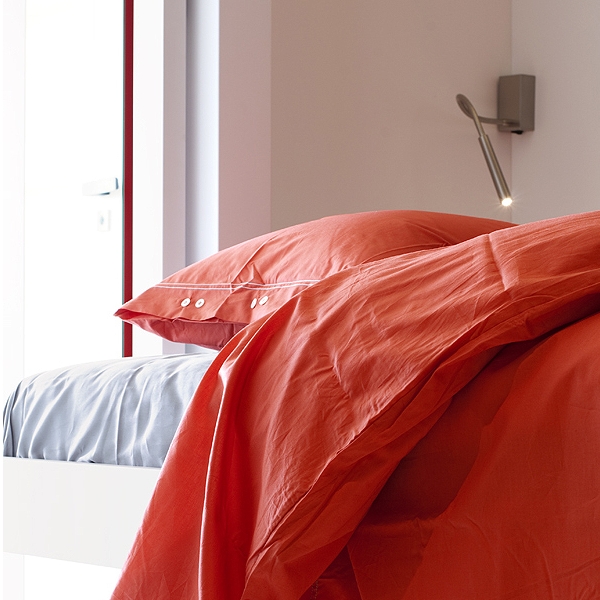
SMART HOME
Passion House approach to “Smart home” differs from others. “Smart home” means for us a home that does things for you instead of forcing you to become an IT operator for your house. Passion House takes care of your energy savings, keeps your air fresh and helps you with lighting.
Design kitchen
FLOOR PLANS & SPECS
SPECS
Building Construction – thermo-panel structure
Insulation – based on region of delivery (high energy efficiency)
Windows – based on region of delivery (tripple glazed in Northern regions)
Facade – composite panel & natural wood
Roof – 2 layer SBS with PVC
Ventilation – high efficient ventilation system with heat return ratio of 95%
Heating / cooling – different options for low energy consumption heaters + readiness for solar energy
Interior finishing – specially designed decorative wall system, natural wood parquet and stone tiles
Furniture – custom designed kitchen and built in furniture (optional)
Sanitary – sinks, toilet, taps included; bathtub (optional)
Lights – general interior and exterior lights
Electrical fittings – high and low voltage wiring, sockets, switches
Minimalistic, but comfortable bathroom
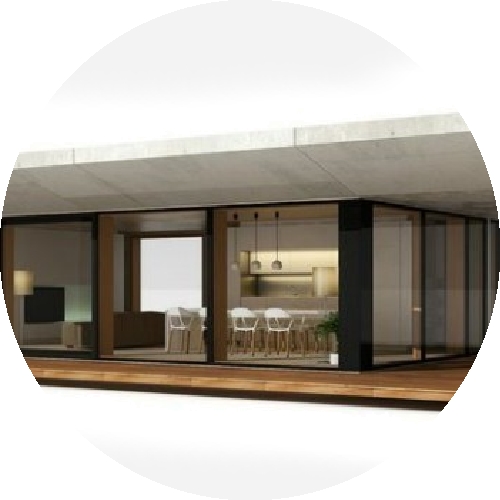
HOUSE KIT
Price: please inquire
Includes flat packed structural elements, triple glazed Schüco design windows and doors, facade finishing of quality wood and white aluminium-composite, natural wood terraces.
Assembly of house kit gives you 100% finished house from outside.
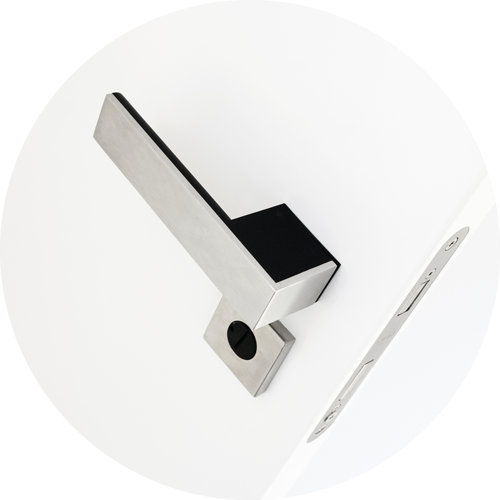
+ INTERIOR KIT
Price: please inquire
Includes heating system, ventilation, electrical cabels, sockets & switches, built in lights, plumbing, sanitary ware and finishing materials as parquet, tiles and custom design wall-system.
Assembly of interior and tech kit gives you finally finished “turn key” house without furniture.
THIRD PARTY COST ESTIMATIONS
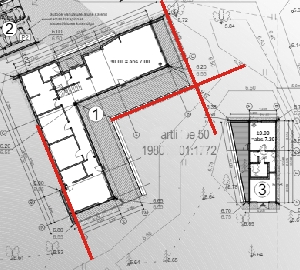
Do you want to see how it looks on your lot?
For a fee of 500$ our architects place the house plan on your lot in correct scale to see how it fits in.
For a fee of 1 000$ we provide you the plan + place a 3D model of choice on your lot photos.
GALLERY
KATANA GROUP
Miami, Florida
USA
send e-mail

